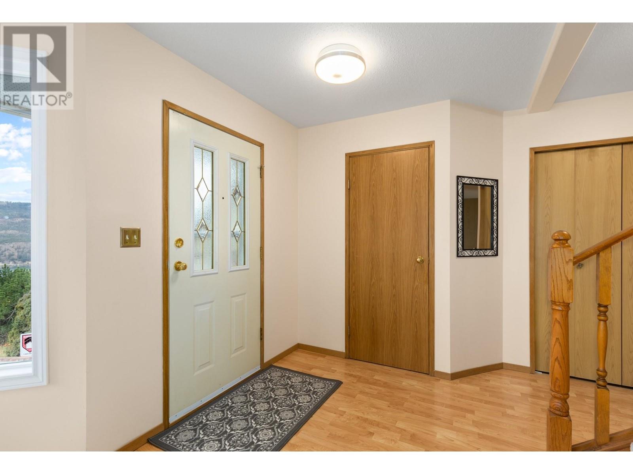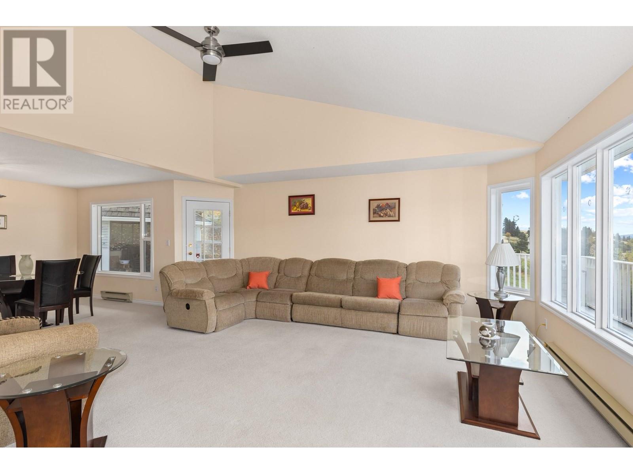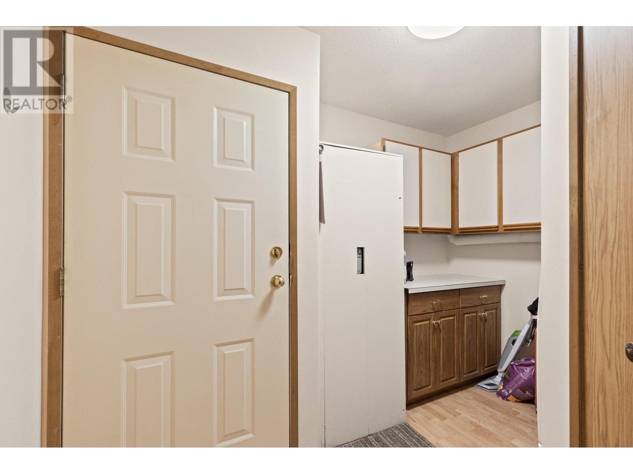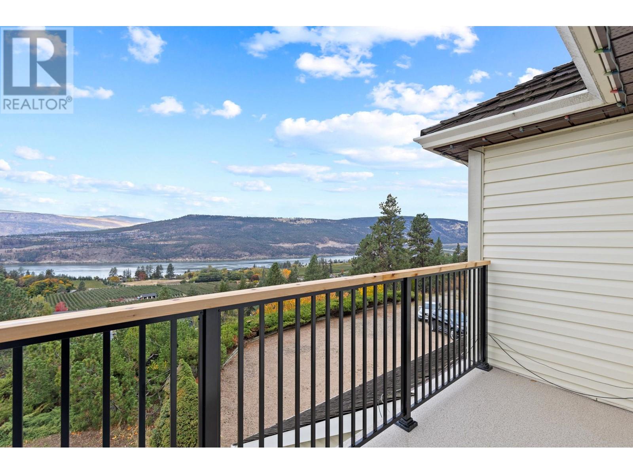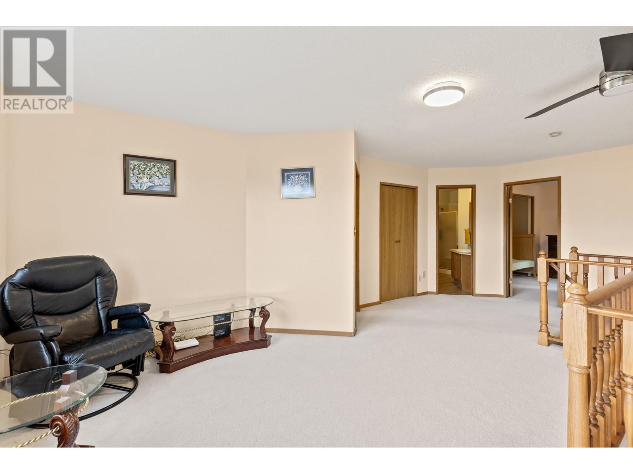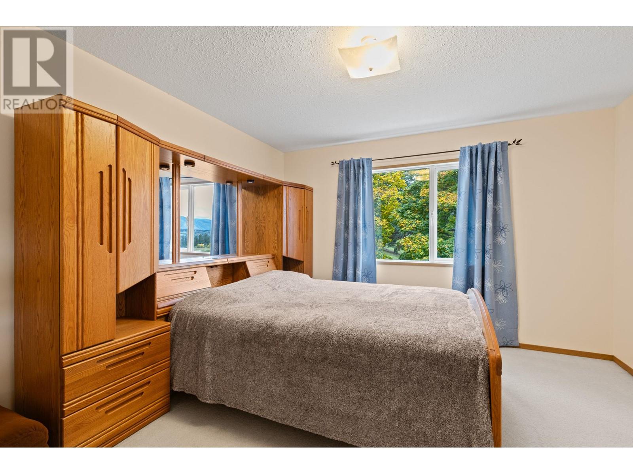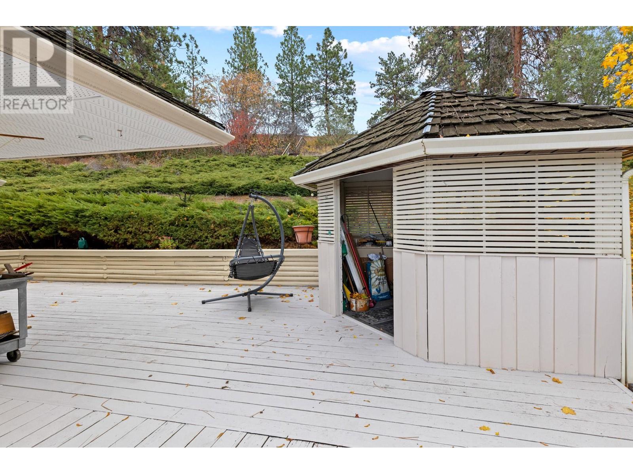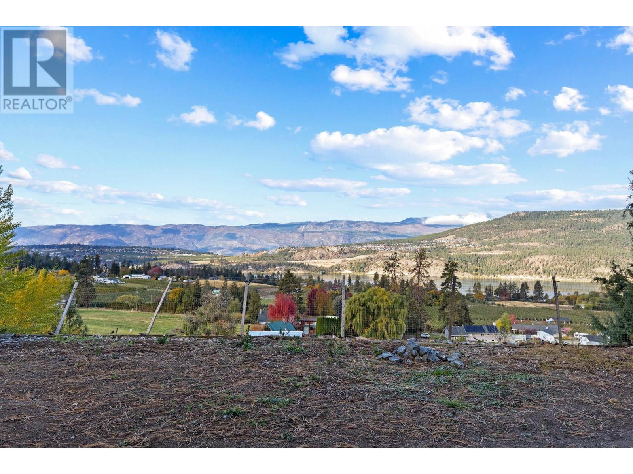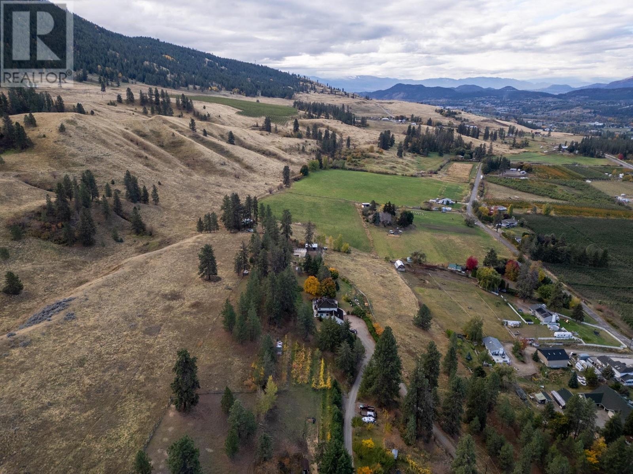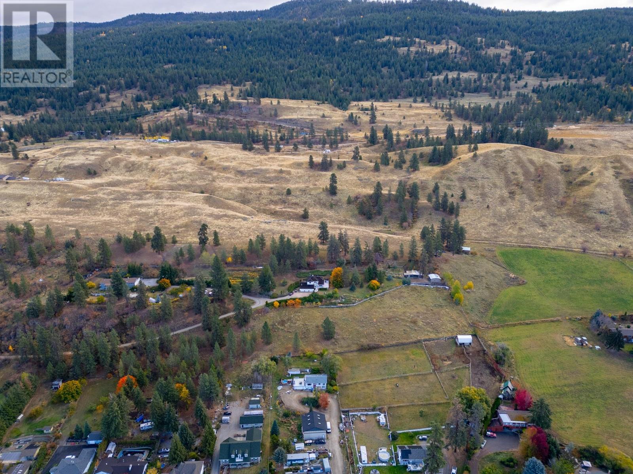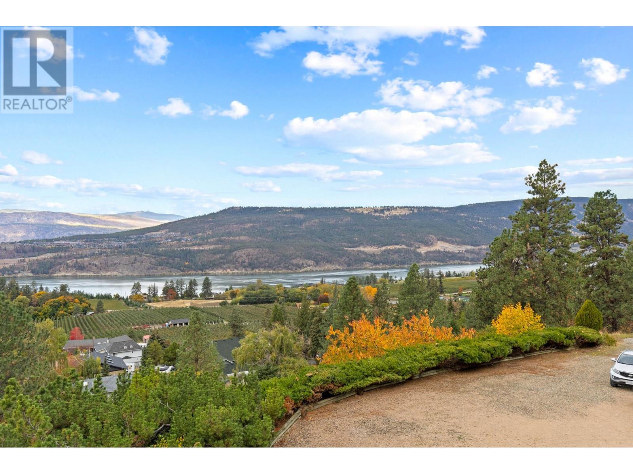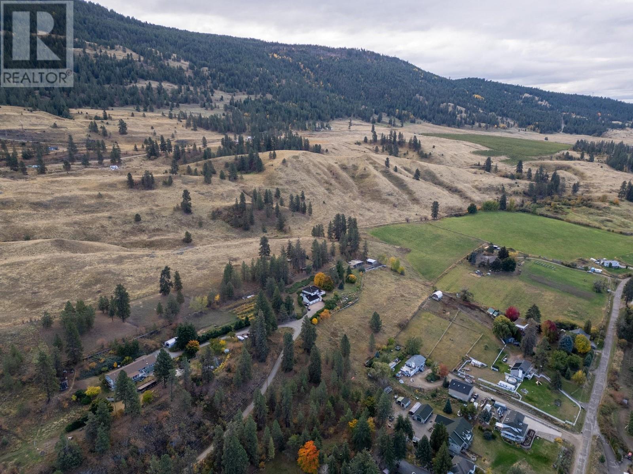
13131 Middle Bench Road
Lake Country, British Columbia V4V2B4
$1,500,000
ID# 10326323
| Bathroom Total | 4 |
| Bedrooms Total | 5 |
| Half Bathrooms Total | 1 |
| Year Built | 1990 |
| Cooling Type | Heat Pump, Wall unit |
| Heating Type | Baseboard heaters, Heat Pump, Stove, See remarks |
| Heating Fuel | Wood |
| Stories Total | 3 |
| Den | Second level | 9'9'' x 13'10'' |
| Bedroom | Second level | 12'2'' x 12'3'' |
| Bedroom | Second level | 11'6'' x 12'3'' |
| Full bathroom | Second level | 7'9'' x 8'5'' |
| Full ensuite bathroom | Second level | 9'9'' x 9'1'' |
| Primary Bedroom | Second level | 16'10'' x 17'3'' |
| Storage | Lower level | 9'9'' x 14'2'' |
| Full bathroom | Lower level | 7'7'' x 6'5'' |
| Den | Lower level | 17'11'' x 11'2'' |
| Bedroom | Lower level | 14'3'' x 32'2'' |
| Bedroom | Lower level | 28'5'' x 14'6'' |
| Partial bathroom | Main level | 6' x 5' |
| Laundry room | Main level | 8'1'' x 9'8'' |
| Office | Main level | 10'4'' x 10'6'' |
| Living room | Main level | 11'6'' x 18' |
| Kitchen | Main level | 14'9'' x 14'7'' |
| Dining room | Main level | 9'9'' x 12'4'' |
| Living room | Main level | 19'5'' x 15'7'' |
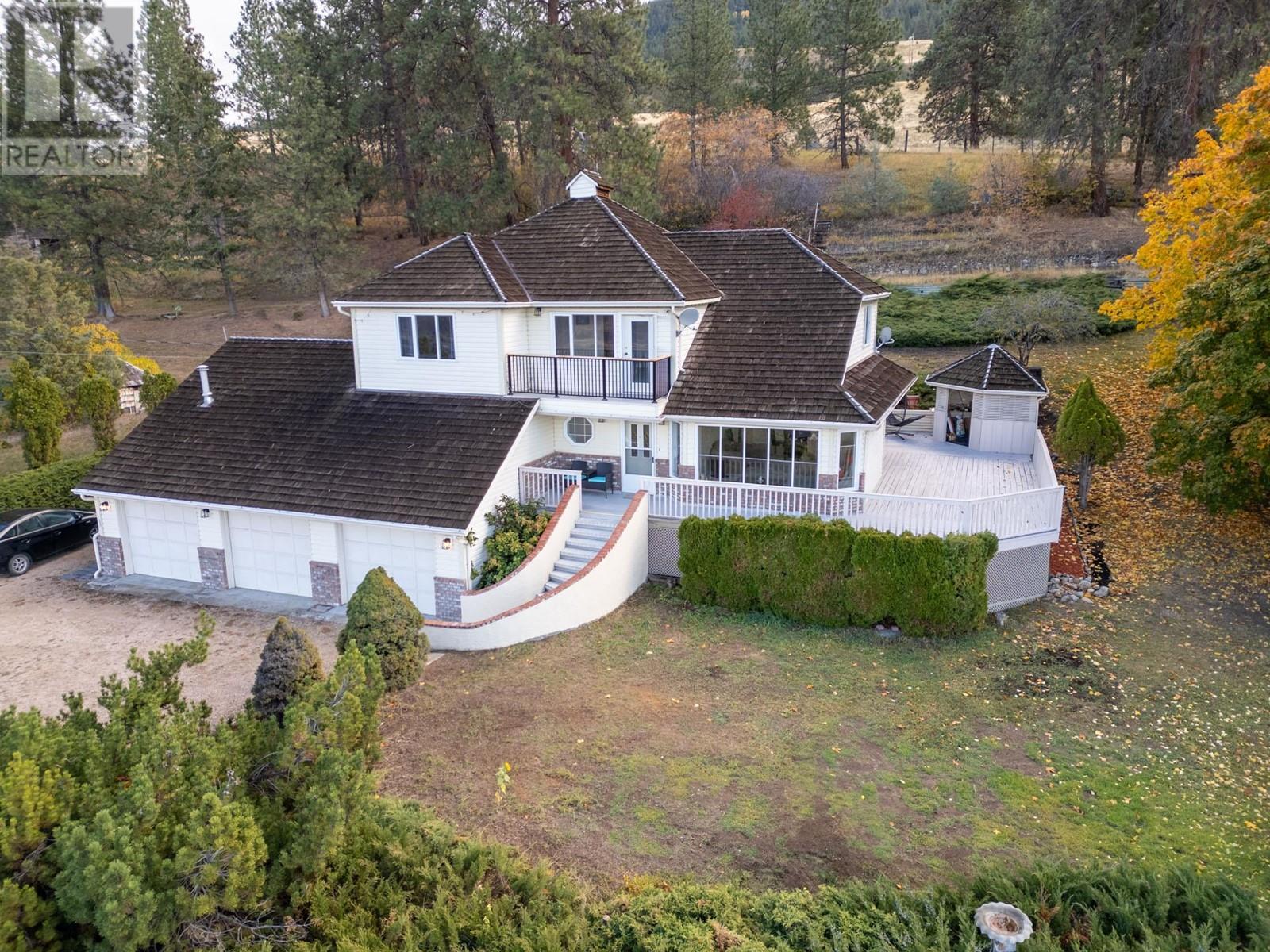
The trade marks displayed on this site, including CREA®, MLS®, Multiple Listing Service®, and the associated logos and design marks are owned by the Canadian Real Estate Association. REALTOR® is a trade mark of REALTOR® Canada Inc., a corporation owned by Canadian Real Estate Association and the National Association of REALTORS®. Other trade marks may be owned by real estate boards and other third parties. Nothing contained on this site gives any user the right or license to use any trade mark displayed on this site without the express permission of the owner.
powered by WEBKITS



